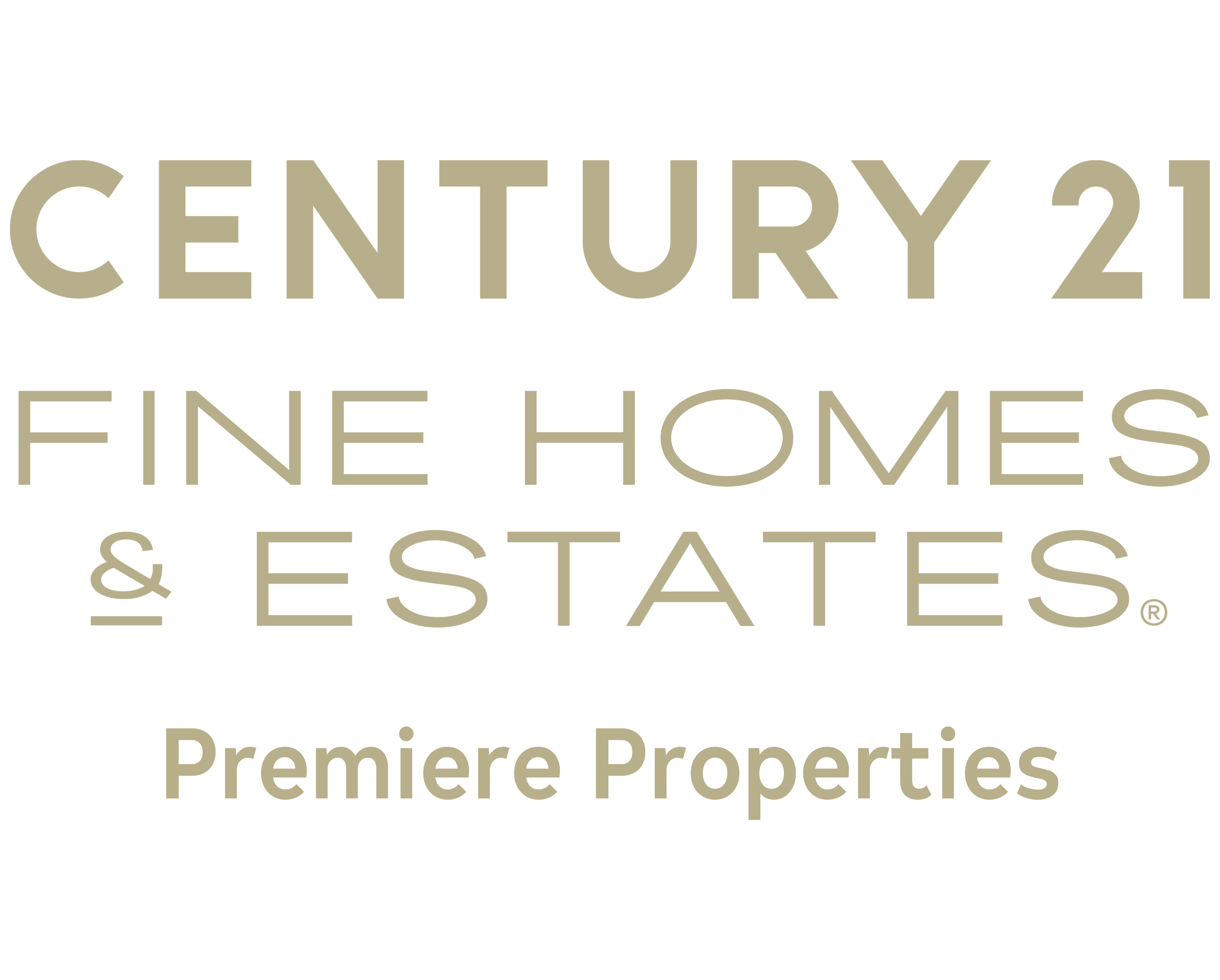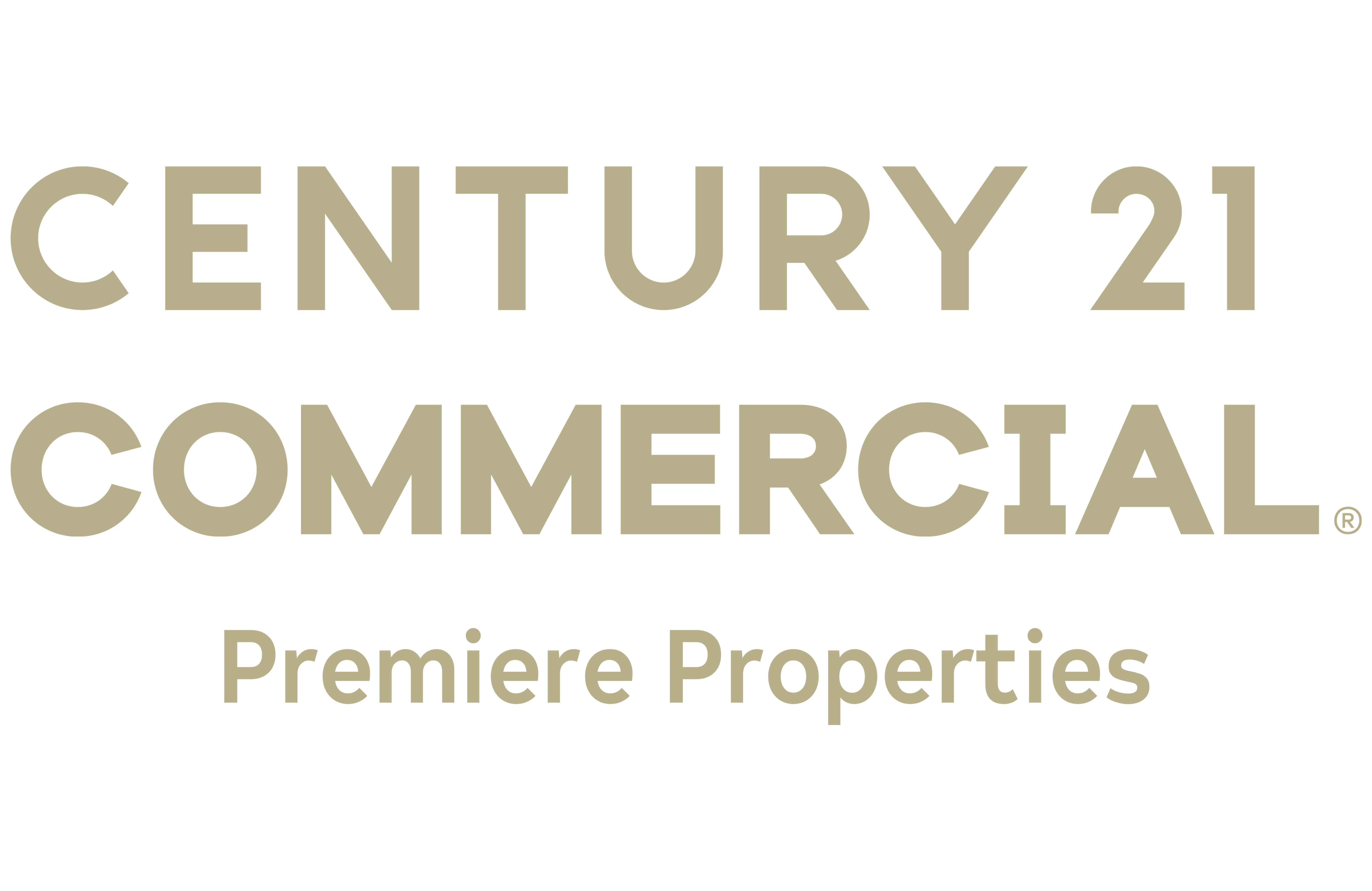


419 University Road Cleveland, OH 44113
-
OPENSun, May 191:30 pm - 3:30 pm
Description
5017902
$12,767(2023)
2,526 SQFT
Townhouse
2000
Contemporary
Panoramic, City Lights, City
Cleveland Municipal - 1809
Cuyahoga County
S S Stones/College
Listed By
YES MLS
Last checked May 13 2024 at 3:56 PM GMT+0000
- Full Bathrooms: 2
- Half Bathroom: 1
- Windows: Screens
- Windows: Blinds
- Refrigerator
- Microwave
- Disposal
- Dishwasher
- Cooktop
- Built-In Oven
- Laundry: Upper Level
- Laundry: In Bathroom
- Wired for Sound
- Wet Bar
- Walk-In Closet(s)
- Vaulted Ceiling(s)
- Tray Ceiling(s)
- Track Lighting
- Storage
- Sound System
- Smart Home
- See Remarks
- Recessed Lighting
- Open Floorplan
- High Ceilings
- Granite Counters
- Entrance Foyer
- Double Vanity
- Chandelier
- Ceiling Fan(s)
- Cathedral Ceiling(s)
- Built-In Features
- Breakfast Bar
- S S Stones/college
- Views
- Landscaped
- Irregular Lot
- < 1/2 Acre
- Fireplace: Living Room
- Fireplace: Heatilator
- Fireplace: Gas Starter
- Fireplace: Gas Log
- Fireplace: Gas
- Fireplace: 1
- Zoned
- Gas
- Forced Air
- Fireplace(s)
- Central Air
- Unfinished
- Community
- Roof: Asphalt
- Roof: Fiberglass
- Utilities: Water Source: Public
- Sewer: Public Sewer
- Water Available
- Paved
- On Street
- Inside Entrance
- Heated Garage
- Garage Faces Rear
- Garage Door Opener
- Garage
- Electricity
- Driveway
- Direct Access
- Attached
- 3
- 2,794 sqft
- Buyer Brokerage Commission: 3/2/1
Estimated Monthly Mortgage Payment
*Based on Fixed Interest Rate withe a 30 year term, principal and interest only






