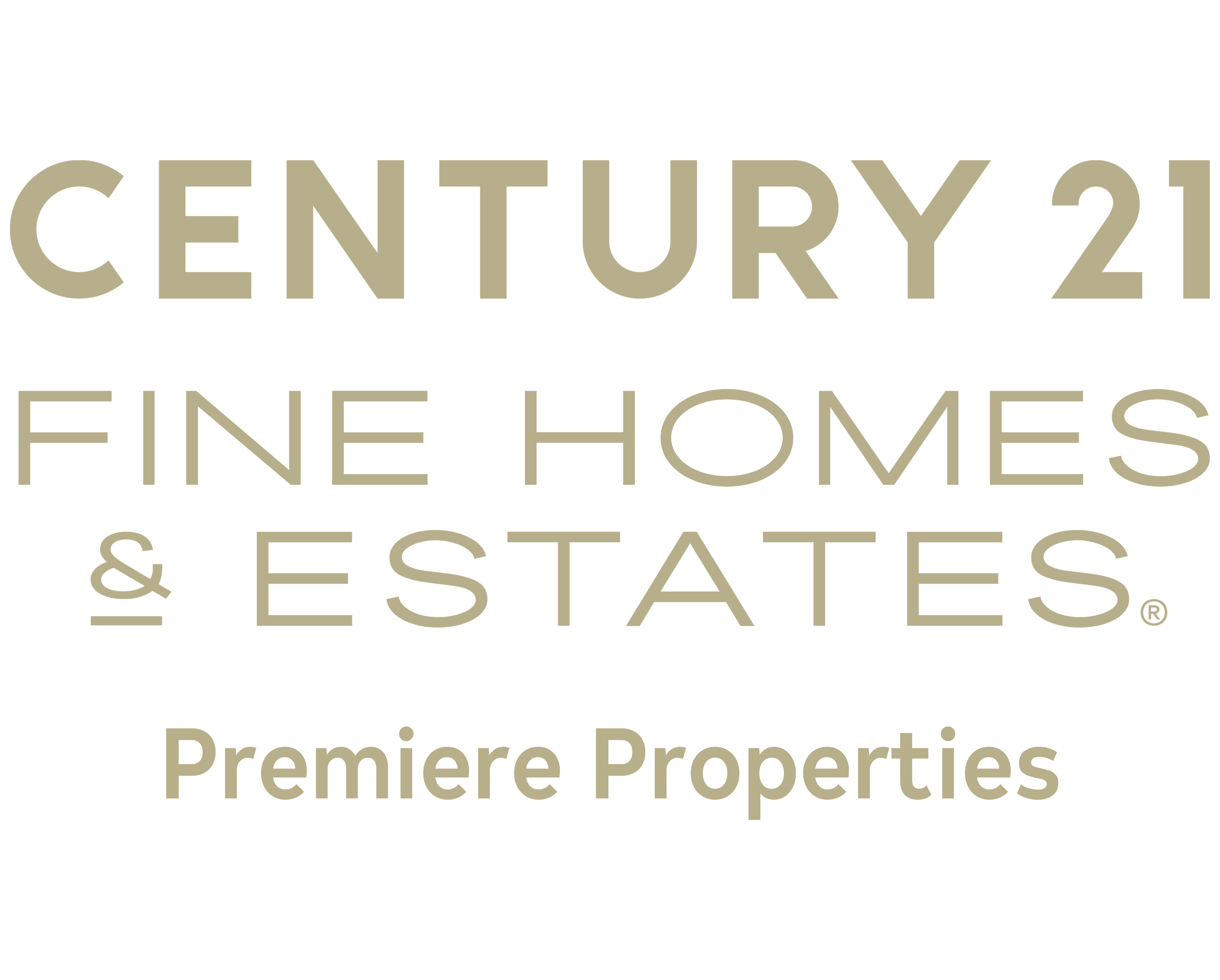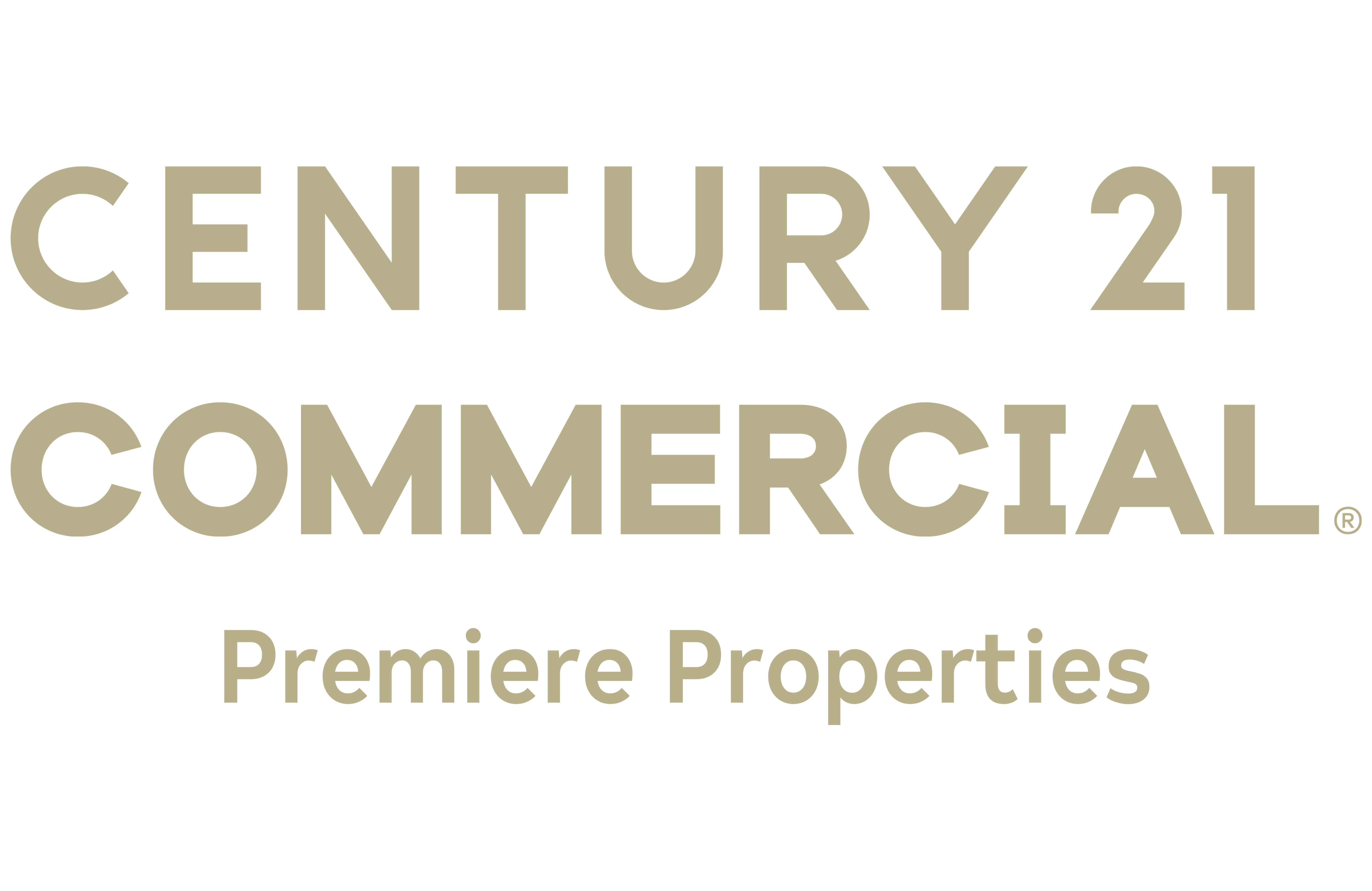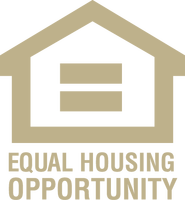


1908 Woodward Avenue Cleveland Heights, OH 44118
Description
5027734
$5,151(2023)
8,882 SQFT
Single-Family Home
1926
Colonial
Cleveland Hts-Univer - 1810
Cuyahoga County
Frst Hill
Listed By
Donald Farris, CENTURY 21 Premiere Properties
YES MLS
Last checked May 12 2024 at 1:48 PM GMT+0000
- Full Bathrooms: 3
- Half Bathrooms: 2
- Range
- Refrigerator
- Dryer
- Washer
- Dishwasher
- Laundry: In Basement
- Windows: Window Treatments
- Crown Molding
- Bookcases
- Frst Hill
- Back Yard
- Fireplace: 1
- Steam
- Hot Water
- Concrete
- Interior Entry
- Roof: Asphalt
- Utilities: Water Source: Public
- Sewer: Public Sewer
- Detached
- Garage
- 3
- 3,245 sqft
- Buyer Brokerage Commission: 2.5
Estimated Monthly Mortgage Payment
*Based on Fixed Interest Rate withe a 30 year term, principal and interest only







Designer finishes rarely found in homes under $1 million, from high-end light fixtures to imported wallpaper, Thomasville kitchen cabinets, designer bath fixtures, and all new professional appliances. You’ll find all new windows, refinished Hardwood floors, and the home has been professionally painted with designer chosen wall colors. With over 3200 ft.² above ground and an additional 1400 ft.² below ground, this 6 bedroom 5 bathroom home has a well thought out floor plan that has stood the test of time. Original details include; A breakfast room/ Butler’s pantry with a stunning built-in, 2nd floor walk-in Cedar closet plus a large linen closet, huge primary bedroom w/ attached bathroom and 2 closets. Secondary bedrooms that share Jack and Jill bathroom with separate shower stall and soaking tub. High ceilings on all floors, 2 huge bedrooms and full bathroom, plus additional attic space on the third floor, a loft/attic above the brick 2 car garage. It is ideally located near Coventry Village, with easy access to CWRU, University Hospitals, and the Cleveland Clinic. The Point of sale has been completed inside and outside of the home, all that remains is for the buyer to assume $500 escrow for driveway repairs. Home warranty included.